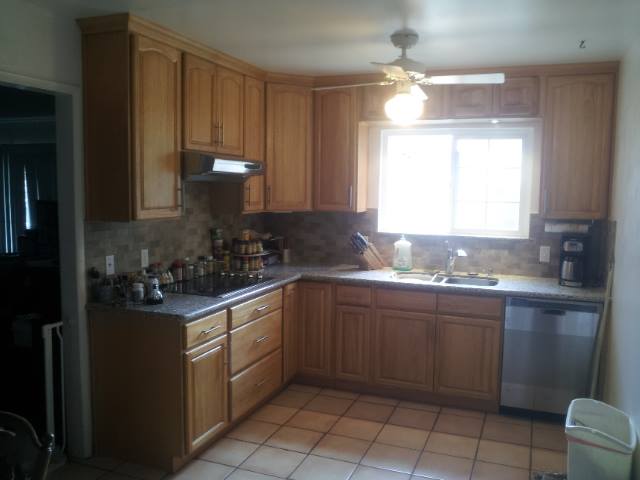How our cabinets are constructed
Face Frame vs Frameless Cabinet Construction
Since we do both custom and pre fabricated or pre assembled cabinets, we can do both cabinet construction styles; Traditional Face frame and Frameless, also known as European style cabinetry.

Face Frame (Traditional) Cabinets
What are framed cabinets? Framed cabinets have a frame on the front that the doors and drawers are attached to. This provides extra strength to the cabinets and gives it a sturdier look. You’ll find framed cabinets in a majority of American kitchens because it’s the American style.
What type of door overlay can I expect with framed cabinets? There are multiple door overlays with framed cabinets. The overlay refers to how much of the frame is covered by the doors and drawers. We offer both full overlay and partial overlay.
Frameless (European) Cabinets
Adapting European frameless construction and 32mm boring patterns to American modular dimensions is the final part of the CabParts, Inc. system.
All cabinet cases are dimensioned according to American standards. For example, a “W1830″ is a wall cabinet, 18 inches wide, 30 inches high, with a standard depth of 11-3/4″; standard base boxes are 30-1/2″ high and 23-3/4” deep. See catalog for complete specs.
Frameless (European) Cabinets



Cabinet cases are designed for true frameless construction. The case bottom, top and sides are constructed of full-thickness (5/8″ or 3/4″) materials, per your specification. In addition:
- Select from stock melamine colors. Or specify from a wide range of panel finishes.
- Select your edge finish from a wide variety of PVC’s, wood veneers and 3mm thick solid woods.
- All parts are cut to size, drilled, milled and dadoed as required, ready for assembly.
Two Assembly Methods:
- Confirmat ® screws with hardwood alignment dowels inserted (no glue required) provided at no additional charge, or
- Hardwood 8mm x 30mm dowels factory inserted. (glue and 20-30 minutes of clamping required depending upon humidity)
- Box ends are line-drilled with 5mm diameter holes on 32mm centers to accommodate adjustable shelf clips and/or 32mm European-style hardware.
- Backs (1/4″) are dadoed into ends, tops and bottoms, to be fully housed after box assembly.
- Boxes for drawers have one front rail under the top drawer position.
- Sink boxes have one back rail and one front rail or sub-apron, as required by the box type.
- Sink boxes milled for a Tilt-Out-Sink-Tray have two top sub-aprons (1-3/4″ wide.) See catalog for complete specs.
Configurations
32mm Boring Patterns
All cabinet components, including sides, tops, bottoms and drawer parts are bored on 32mm centers. This assures you of the greatest flexibility in adding hardware, such as hinge blocks, drawer guides and studs for KD shelves. Since the holes are already bored, these hardware items can be assembled to the case component while still “in-the-flat” prior to assembling the case. This means that field assembly and rework time is dramatically reduced. Drawers fit, doors hang true and shelf spacing is widely adjustable.
We also offer custom boring patterns to fit your needs.
American Modular System
Adapting European frameless construction and 32mm boring patterns to American modular dimensions is the final part of the system.
All cabinet cases are dimensioned according to American standards. For example, a “W1830″ is a wall cabinet, 18 inches wide, 30 inches high, with a standard depth of 12″; standard base boxes are 30-1/2″ high and 24” deep.
Face Frame (Traditional) Cabinets


Framed cabinets are cabinets that incorporate a visible or slightly concealed structural frame. Framed cabinets were how cabinets were originally conceived in North America. Through the advancement of hinge designs, the need for a rigid frame was eliminated and the opportunity to choose between framed and frameless cabinetry designs was achieved.
Framed cabinets will require an overlay measurement to ensure that the cabinet doors are uniform in how they are seated on the run. Originally, the need for a visible frame in cabinetry was due to the common use of exposed hinges, but today it is optional in the construction because of advancements in design and parts.
Face framed cabinets is another interchangeable term for this type of cabinetry. This is still a very common cabinetry style and it is easily identified by the visible trim boards that are used to add rigidity to the construction of the cabinet box.
Trim boards are often made of a hardwood despite the rest of the cabinet’s substrate being manufacturers from engineered wood. The advantage that trim boards give framed cabinets over frameless is that the overall strength of the individual sides of the cabinet do not need to be as high as they do in frameless constructions. The primary disadvantage to framed cabinets is from the trim board’s interference with cabinet access.
